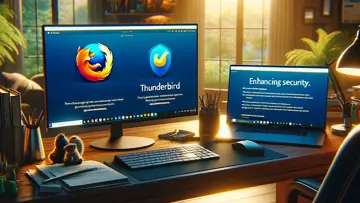2.1 स्थापित करने के लिए सुरक्षित
AutoCAD is a powerful software tool widely utilized for precise 2D and 3D drafting, design, and solid modeling. It is commonly employed in the creation of product models, buildings, and various objects. AutoCAD is particularly renowned for its role in developing blueprints and floor plans for residential and commercial structures.
The 'Learn AutoCAD Course' application facilitates the learning of AutoCAD drafting and design for both novice individuals and experienced professionals at no cost. This educational tool serves as a comprehensive guide for mastering 2D and 3D modeling techniques.
The 'Learn AutoCAD Course' offers a step-by-step tutorial tailored towards beginners who wish to enhance their drafting and design proficiency. The content primarily focuses on AutoCAD versions spanning from 2007 to 2024, covering topics like 2D Drafting & Annotation, 3D Modeling, Autocad Classic, workspace setup, as well as specific applications for DCL, MEP, Electrical, Civil, and Mechanical engineering disciplines.
Users are guided through an exploration of the AutoCAD user interface in this app. With a wealth of content including AutoCAD quizzes, building plans, error identification techniques, interview questions, structural detailing insights, updates, xref processes, lessons on zoom functionality, among others, learners are provided with a robust educational resource.
The 'Learn AutoCAD Course' incorporates four essential tools to facilitate the learning process:
- Expertly crafted video courses and written lessons
- Autocad shortcuts keys for practical application
- Interactive Autocad quizzes to evaluate knowledge
- Example drawings to inspire creativity and understanding
These tools collectively improve learners' abilities without necessitating monetary investments in external training resources or field experiences.
The educational content of video courses and written lessons encompass a wide range of subjects critical to mastering AutoCAD. Topics include exporting CAD files to SketchUp, scaling drawings, utilizing ArcMap for plotting purposes, working with xrefs efficiently, inserting external references like dwg files or images, as well as exploring various commands fundamental to executing both basic and advanced 2D and 3D tasks within the software.
Example drawings provided in the app cover diverse architectural plans such as apartments, hotels, shops, villas, building layouts, and civil engineering drafts – offering real-world scenarios for practical learning applications.
Get started on your AutoCAD learning journey by downloading the 'Learn AutoCAD Course' today! Please note that this application is designed for educational purposes only and is not affiliated with Autodesk.
DISCLAIMER: The app's contents are intended solely for reference and educational use.
विहंगावलोकन
Learn AutoCAD Course: OFFLINE learning applications द्वारा विकसित श्रेणी पढ़ाई में एक Freeware सॉफ्टवेयर है।
Learn AutoCAD Course: OFFLINE का नवीनतम संस्करण 2.1 है, जिसे 02-06-2024 को जारी किया गया था। इसे शुरू में 02-06-2024 को हमारे डेटाबेस में जोड़ा गया था।
Learn AutoCAD Course: OFFLINE निम्न आपरेटिंग सिस्टमों पर चलता है: Android.
Learn AutoCAD Course: OFFLINE अभी तक हमारे उपयोगकर्ताओं द्वारा रेट नहीं किया गया है।
संबंधित उत्पादों
Architizer: A+ Architecture
Architizer is an app known for sourcing architectural design inspiration and conducting precedent research. With Architizer, users can browse millions of architectural photos uploaded by over 30,000 architectural firms worldwide, providing …AutoCAD - DWG Viewer & Editor
The official AutoCAD app. View & edit CAD drawings anytime, anywhere! Essential drafting and design capabilities for your everyday needs: Autodesk®️ AutoCAD® Web️ on mobile is a reliable solution that provides access to the core commands …DrawPlan
DrawPlan: Professional Floor Planning Made Simple Create professional-looking floor plans with ease using your touch Add objects and labels to enhance your plans Create an unlimited number of plans Upgrade to Unlock Additional …UVCAD - CAD 2D Draw & Drafting
UVCAD specializes in mobile computer-aided drafting (CAD) in 2D. It boasts a touch-optimized interface and intuitive tools, allowing users to engage in precise 2D drawing, drafting, and design with their fingertips or a stylus on a …अपडेटस्टार फ्रीवेयर के साथ।
|
|
UpdateStar Premium Edition
अपडेटस्टार प्रीमियम संस्करण: आपके सॉफ़्टवेयर अपडेट के प्रबंधन के लिए एक व्यावहारिक उपकरण अपडेटस्टार प्रीमियम संस्करण एक सॉफ्टवेयर प्रबंधन उपकरण है जो आपके पीसी को शीर्ष आकार में रखने में मदद करने के लिए डिज़ाइन किया गया है ताकि यह … |
|
|
Microsoft Visual C++ 2015 Redistributable Package
Microsoft Visual C++ 2015 Redistributable पैकेज Microsoft द्वारा बनाया गया एक सॉफ़्टवेयर घटक है। यह उपयोगकर्ताओं को विजुअल स्टूडियो 2015 का उपयोग करके बनाए गए अनुप्रयोगों को चलाने के लिए आवश्यक रनटाइम घटक प्रदान करता है। यह पुनर्वितरण … |
|
|
Microsoft Edge
Microsoft Edge Microsoft द्वारा विकसित एक वेब ब्राउज़र है, जिसे बाज़ार में अन्य लोकप्रिय ब्राउज़रों के लिए एक हल्का और तेज़ विकल्प बनाया गया है। 2015 में लॉन्च किया गया, माइक्रोसॉफ्ट एज ने इंटरनेट एक्सप्लोरर को विंडोज ऑपरेटिंग सिस्टम पर … |
|
|
Google Chrome
Chrome Google द्वारा विकसित एक वेब ब्राउज़र है। यह इसकी गति और कई नवीन विशेषताओं की विशेषता है। |
|
|
Microsoft Visual C++ 2010 Redistributable
समीक्षा: Microsoft Visual C++ 2010 Microsoft द्वारा पुनर्वितरण योग्य Microsoft Visual C++ 2010 Redistributable Microsoft द्वारा विकसित एक सॉफ्टवेयर एप्लिकेशन है जो Microsoft Visual C++ 2010 के साथ निर्मित कार्यक्रमों के लिए रनटाइम घटक … |
|
|
Microsoft Update Health Tools
Microsoft अद्यतन स्वास्थ्य उपकरण उपयोगकर्ताओं को उनके उपकरणों पर Windows अद्यतन से संबंधित समस्याओं का निवारण और ठीक करने में मदद करने के लिए Microsoft Corporation द्वारा विकसित एक सॉफ्टवेयर अनुप्रयोग है। विंडोज अपडेट अनुभव को बेहतर बनाने … |









