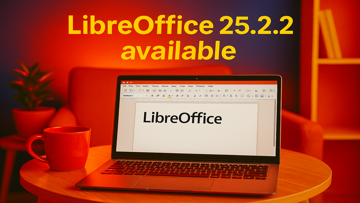2.1 An toàn để cài đặt
AutoCAD is a powerful software tool widely utilized for precise 2D and 3D drafting, design, and solid modeling. It is commonly employed in the creation of product models, buildings, and various objects. AutoCAD is particularly renowned for its role in developing blueprints and floor plans for residential and commercial structures.
The 'Learn AutoCAD Course' application facilitates the learning of AutoCAD drafting and design for both novice individuals and experienced professionals at no cost. This educational tool serves as a comprehensive guide for mastering 2D and 3D modeling techniques.
The 'Learn AutoCAD Course' offers a step-by-step tutorial tailored towards beginners who wish to enhance their drafting and design proficiency. The content primarily focuses on AutoCAD versions spanning from 2007 to 2024, covering topics like 2D Drafting & Annotation, 3D Modeling, Autocad Classic, workspace setup, as well as specific applications for DCL, MEP, Electrical, Civil, and Mechanical engineering disciplines.
Users are guided through an exploration of the AutoCAD user interface in this app. With a wealth of content including AutoCAD quizzes, building plans, error identification techniques, interview questions, structural detailing insights, updates, xref processes, lessons on zoom functionality, among others, learners are provided with a robust educational resource.
The 'Learn AutoCAD Course' incorporates four essential tools to facilitate the learning process:
- Expertly crafted video courses and written lessons
- Autocad shortcuts keys for practical application
- Interactive Autocad quizzes to evaluate knowledge
- Example drawings to inspire creativity and understanding
These tools collectively improve learners' abilities without necessitating monetary investments in external training resources or field experiences.
The educational content of video courses and written lessons encompass a wide range of subjects critical to mastering AutoCAD. Topics include exporting CAD files to SketchUp, scaling drawings, utilizing ArcMap for plotting purposes, working with xrefs efficiently, inserting external references like dwg files or images, as well as exploring various commands fundamental to executing both basic and advanced 2D and 3D tasks within the software.
Example drawings provided in the app cover diverse architectural plans such as apartments, hotels, shops, villas, building layouts, and civil engineering drafts – offering real-world scenarios for practical learning applications.
Get started on your AutoCAD learning journey by downloading the 'Learn AutoCAD Course' today! Please note that this application is designed for educational purposes only and is not affiliated with Autodesk.
DISCLAIMER: The app's contents are intended solely for reference and educational use.
Tổng quan
Learn AutoCAD Course: OFFLINE là một Freeware phần mềm trong danh mục Giáo dục được phát triển bởi learning applications.
Phiên bản mới nhất của Learn AutoCAD Course: OFFLINE là 2.1, phát hành vào ngày 02/06/2024. Vào lúc đầu, nó đã được thêm vào cơ sở dữ liệu của chúng tôi trên 02/06/2024.
Learn AutoCAD Course: OFFLINE đã chạy trên hệ điều hành sau: Android.
Learn AutoCAD Course: OFFLINE Vẫn chưa được đánh giá xếp hạng bởi người sử dụng của chúng tôi
Sản phẩm liên quan
Architizer: A+ Architecture
Architizer is an app known for sourcing architectural design inspiration and conducting precedent research. With Architizer, users can browse millions of architectural photos uploaded by over 30,000 architectural firms worldwide, providing …AutoCAD - DWG Viewer & Editor
The official AutoCAD app. View & edit CAD drawings anytime, anywhere! Essential drafting and design capabilities for your everyday needs: Autodesk®️ AutoCAD® Web️ on mobile is a reliable solution that provides access to the core commands …DrawPlan
DrawPlan: Professional Floor Planning Made Simple Create professional-looking floor plans with ease using your touch Add objects and labels to enhance your plans Create an unlimited number of plans Upgrade to Unlock Additional …UVCAD - CAD 2D Draw & Drafting
UVCAD specializes in mobile computer-aided drafting (CAD) in 2D. It boasts a touch-optimized interface and intuitive tools, allowing users to engage in precise 2D drawing, drafting, and design with their fingertips or a stylus on a …Cập nhật mới nhất
với phần mềm UpdateStar miễn phí.
Tin mới nhất
Đánh giá mới nhất
|
User Experience Improvement Program Service
Nâng cao trải nghiệm người dùng của bạn với dịch vụ chương trình cải tiến của Acer |
|
|
Microsoft SQL Server Compact x64 ENU
SQL Server Compact hiệu quả cho hệ thống x64 |
|
|
App Explorer
Khám phá thế giới ứng dụng với App Explorer của SweetLabs. |
|
|
HP System Event Utility
HP System Event Utility: Hợp lý hóa việc quản lý sự kiện hệ thống |
|
|
utools
Tăng năng suất của bạn với uTools! |
|
|
Canon G2000 series MP Drivers
Trình điều khiển máy in hiệu quả cho Canon G2000 Series |
|
UpdateStar Premium Edition
Giữ cho phần mềm của bạn được cập nhật chưa bao giờ dễ dàng hơn với UpdateStar Premium Edition! |
|
|
Microsoft Visual C++ 2015 Redistributable Package
Tăng hiệu suất hệ thống của bạn với Microsoft Visual C++ 2015 Redistributable Package! |
|
|
Microsoft Edge
Một tiêu chuẩn mới trong duyệt web |
|
|
Google Chrome
Trình duyệt web nhanh và linh hoạt |
|
|
Microsoft Visual C++ 2010 Redistributable
Thành phần cần thiết để chạy các ứng dụng Visual C++ |
|
|
Microsoft Update Health Tools
Công cụ Sức khỏe Microsoft Update: Đảm bảo hệ thống của bạn luôn được cập nhật! |









